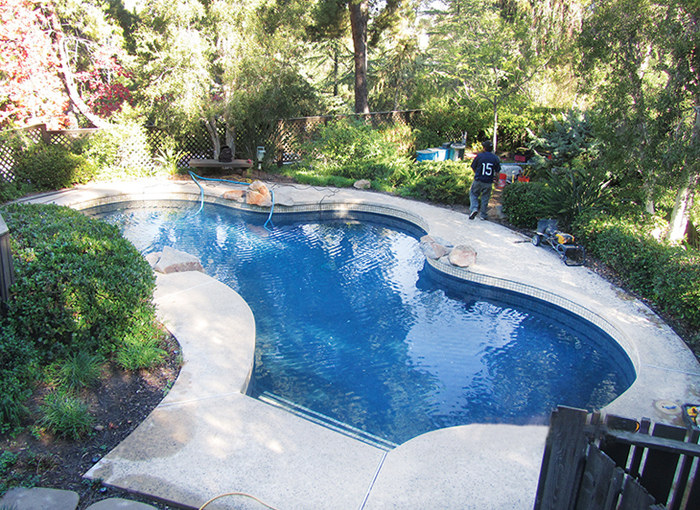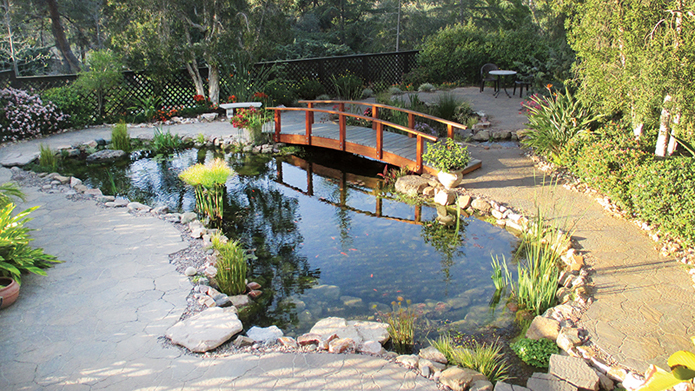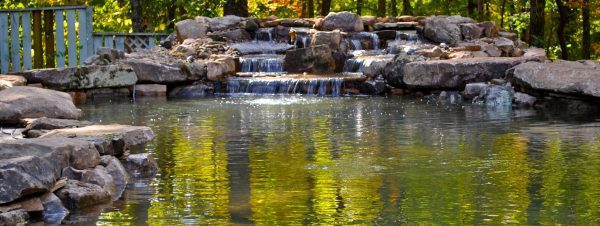D
Deleted member 4210
Guest
So glad I got our in ground pool installed back in 2012. It's been a great 'investment' for our family, excellent for health and no impact exercise, and the social opportunities it brought about for our kids and some incredible memories with friends and extended family will remain with us for many years to come.
I know some naysayers early on warned it would likely hurt our home value, but I've noticed there are now more than 15 homes in our relatively modest 144 home neighborhood, and the ones that have sold in recent years, sold quickly and at a substantial premium over non pool homes with otherwise similar specs. Neighbors recently stopped by to ask what was involved, as they were looking into getting one. Wait time was something around 18 months.
It was certainly worth the 'plunge'.
So 'what lockdown ? ' our summer has been just as fun as the 7 prior.
I know some naysayers early on warned it would likely hurt our home value, but I've noticed there are now more than 15 homes in our relatively modest 144 home neighborhood, and the ones that have sold in recent years, sold quickly and at a substantial premium over non pool homes with otherwise similar specs. Neighbors recently stopped by to ask what was involved, as they were looking into getting one. Wait time was something around 18 months.
It was certainly worth the 'plunge'.
So 'what lockdown ? ' our summer has been just as fun as the 7 prior.













